大湖山庄 人与自然相逢,安静舒适的美学
The encounter between man and nature, a quiet and comfortable aesthetic

在一叶一木的繁茂、枯寂,于季节的更迭轮回中,人们体认自我,在身上延续自然的血脉。设计师提出了“空间情绪设计”的理念:空间最终还是要跟人发生关系,设计的本质是为人类创造一种更为合理的生存方式。空间功能重新赋予人的属性,通过对空间的设计和塑造,使人居于其中,生理和心理情绪均处于最佳状态,回归到人文本真。其中最重要的是“植物、阳光、空气、水”。In the flourishing and withering of leaves and trees, in the changing cycles of seasons, people realize themselves and continue the blood of nature in their bodies.The designer proposed the concept of "spatial emotional design": space must eventually have a relationship with people, and the essence of design is to create a more reasonable way of survival for humans. The function of space re-endows people with attributes. Through the design and shaping of space, people living in it are in the best physical and psychological state, returning to the true nature of humanity. The most important of these are "plants, sunlight, air, and water."
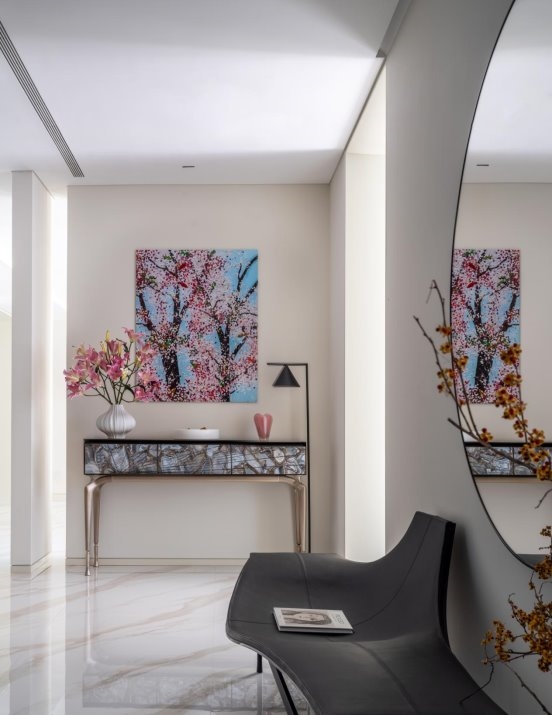
《设计之美:人、房子与环境的和谐共生》The Beauty of Design: Harmonious Coexistence of People, Houses and Environment设计,犹如一支神奇的画笔,勾勒出生活的绚丽画卷。而这画卷的核心,始终围绕着人展开。设计,将人、房子与环境紧密相连。它如同一位智慧的指挥家,引领着这场和谐的交响。让我们珍视设计的力量,共同创造一个人与人和谐相处、人与房子温馨相伴、人与环境共生共荣的美好世界。Design is like a magical brush that outlines the splendid picture of life. And the core of this picture always revolves around people. Design closely connects people, houses and the environment. It is like a wise conductor, leading this harmonious symphony. Let us cherish the power of design and jointly create a beautiful world where people live in harmony, people and houses accompany each other warmly, and people and the environment coexist and prosper.人与人的和谐关系,是设计中温暖的底色。从古老的村落,人们群居互助,到现代的城市,多元群体共融共生。“和羹之美,在于合异。” 设计促使不同背景的人相聚、理解、合作,共同奏响和谐的乐章。The harmonious relationship between people is the warm background of design. From ancient villages, people lived together and helped each other, to modern cities, diverse groups coexist and integrate. "The beauty of a harmonious soup lies in the combination of differences." Design encourages people from different backgrounds to gather, understand, and cooperate, and play a harmonious melody together.
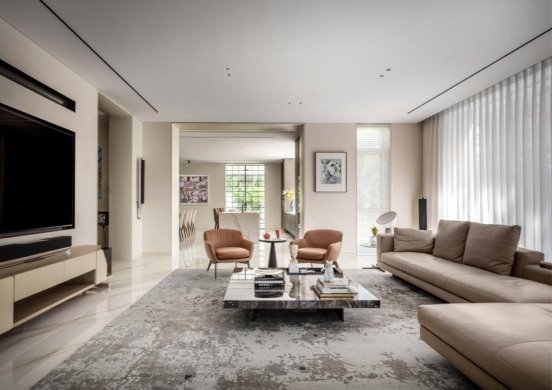

人与房子,有着难以割舍的情愫。房子,远非冰冷的建筑,而是心灵的栖息地。合理的布局,给予生活便利;独特的风格,彰显个性魅力。人在房中,房因人而有了温度。People and houses have inseparable feelings. A house is far from being a cold building, but a habitat for the soul. Reasonable layout provides convenience for life; unique style highlights personal charm. When people are in a house, the house becomes warm because of people.人与环境的关系,更是设计的宏大命题。古人云:“天人合一。” 设计应尊重自然、融入自然。庭院设计将山水草木引入,营造出宁静祥和的氛围。人在自然的怀抱中,感受着四季的流转,与环境和谐共处。The relationship between man and environment is a grand proposition of design. The ancients said: "Heaven and man are one." Design should respect and integrate nature. Courtyard design introduces mountains, rivers, plants and trees to create a peaceful and harmonious atmosphere. In the embrace of nature, people feel the flow of the four seasons and live in harmony with the environment.


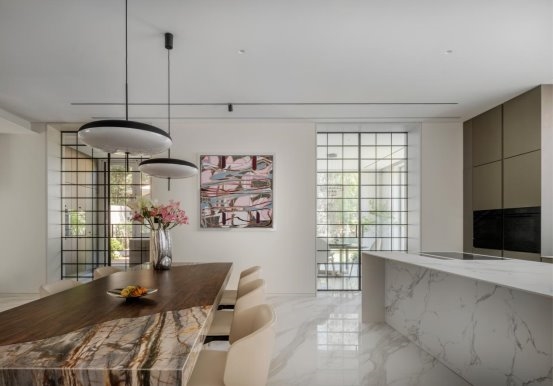

“西餐厅空间” “Western restaurant space”《居之灵动:内外交融的诗意栖居》"The Dynamic Residence: A Poetic Dwelling that Integrates the Interior and the Exterior"在繁华的尘世中,一处独具匠心的房屋宛如一颗璀璨的明珠,散发着独特的魅力。房屋内部采用流畅的环形动线,如灵动的丝带般穿梭于各个空间,演绎着生活的优雅节奏。恰似古人云:“曲径通幽处,禅房花木深。” 这环形动线,便是那引领我们探索生活之美的幽径,让每一个日常的行动都成为一场充满诗意的漫步。In the bustling world, a unique house is like a shining pearl, exuding unique charm. The interior of the house adopts a smooth circular route, which shuttles through various spaces like a flexible ribbon, interpreting the elegant rhythm of life. Just as the ancients said: "The winding path leads to a secluded place, where the Zen room is surrounded by flowers and trees." This circular route is the path that leads us to explore the beauty of life, making every daily action a poetic walk.

“中餐厅空间” “Chinese restaurant space”
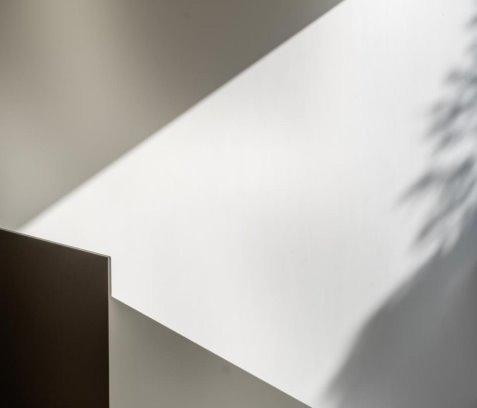

“楼梯空间” "Stair Space"针对外部的建筑进行重塑,三级叠落,犹如大地捧出的艺术杰作。那层层叠落的轮廓,仿佛是岁月沉淀的智慧,诉说着建筑与自然的对话。将自然与景观被巧妙地引入室内,虚化了室内外的边界。当阳光透过大的落地窗洒进屋内,那温暖便是大自然最深情的拥抱。窗外的绿树繁花,不再是遥不可及的风景,而是生活中最动人的画卷。“采菊东篱下,悠然见南山。” 在这里,我们无需远行,便能拥有那份与自然相拥的悠然。The exterior architecture is remodeled with three levels stacked up, like an artistic masterpiece held up by the earth. The layers of outlines seem to be the wisdom accumulated over the years, telling the dialogue between architecture and nature. Nature and landscape are cleverly introduced into the interior, blurring the boundary between indoor and outdoor. When the sun shines into the house through the large French windows, the warmth is the most affectionate embrace of nature. The green trees and flowers outside the window are no longer an unreachable scenery, but the most moving picture in life. "Picking chrysanthemums under the eastern fence, leisurely seeing the southern mountains." Here, we can have the leisurely embrace with nature without traveling far.
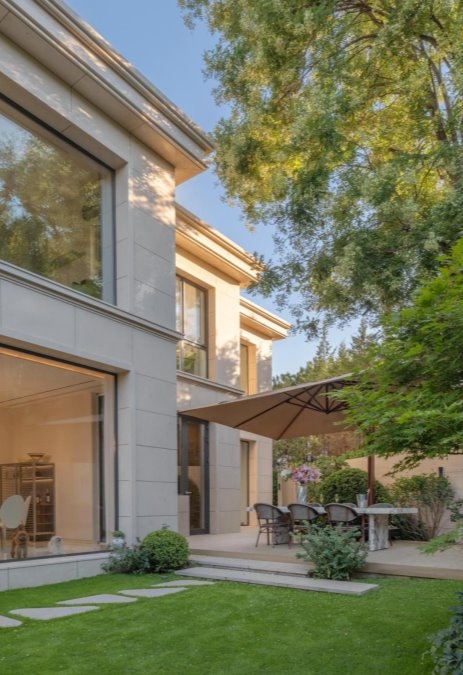
《空间的魔法:简约中的高级成长》在生活的舞台上,房屋如同一个神奇的魔法盒子,承载着我们的梦想与故事。而一位出色的设计师,便是那个施展空间塑造魔法的人。"The Magic of Space: Advanced Growth in Simplicity"On the stage of life, a house is like a magical box that carries our dreams and stories. And an outstanding designer is the one who casts the magic of space shaping.
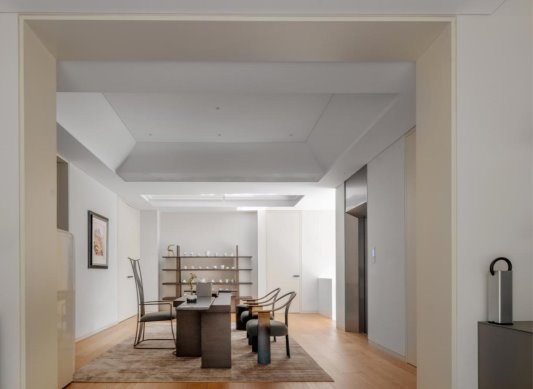
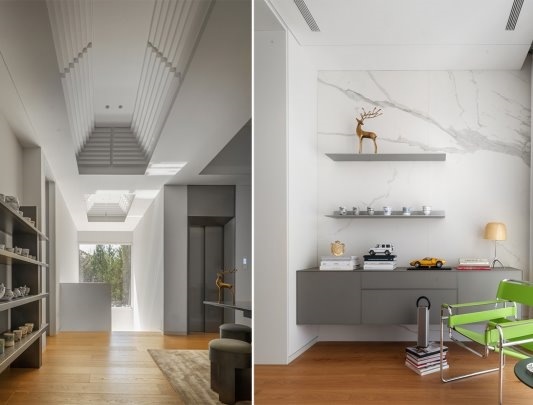
“茶室空间” "Tea Room Space"

“次卧房空间” "Second bedroom space"走进房屋,扑面而来的是简约整洁的气息。在这里,设计师摒弃了传统的堆砌式收纳,以更高级的方式,为空间注入了灵动与活力。为了避免空间沉闷不透气,高级的收纳系统犹如一个个隐形的精灵,悄然藏身于角落之中。它们不张扬,却默默地发挥着巨大的作用,让空间保持着通透与轻盈。Walking into the house, you will be greeted by a simple and neat atmosphere. Here, the designer abandoned the traditional stacking storage and injected agility and vitality into the space in a more advanced way. In order to avoid the space being dull and stuffy, the advanced storage system is like an invisible elf, quietly hiding in the corner. They are not ostentatious, but silently play a huge role, keeping the space transparent and light.
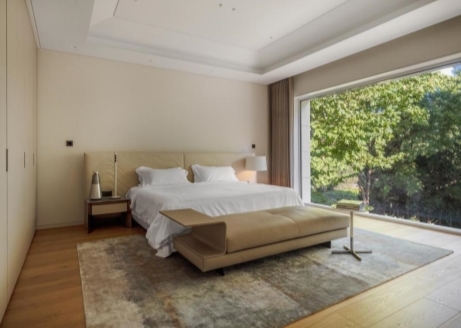
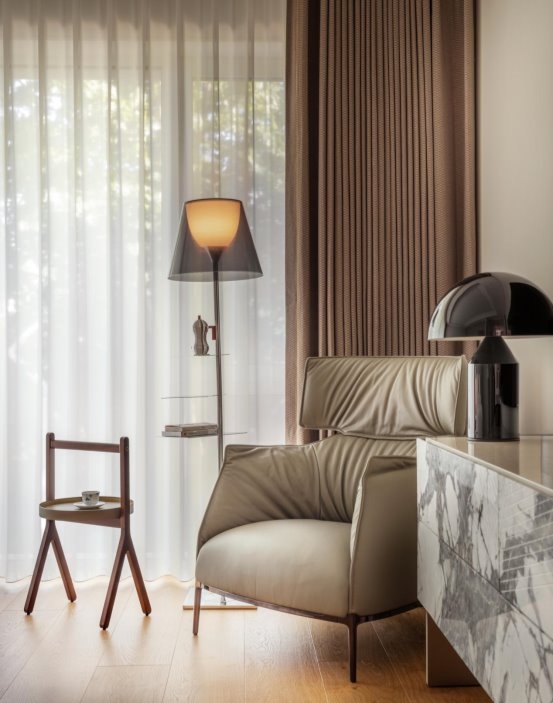
“主卧空间” "Master bedroom space"而软装和艺术品,则是这个魔法空间中的璀璨明珠。它们为客户提供了广阔的发挥空间,让每一个居住者都能成为自己生活的艺术家。客户可以根据自己的喜好与故事,精心挑选每一件软装,用心摆放每一件艺术品,让这个空间随着时间的推移不断成长,如同一个有生命的有机体。在这里,房屋不再仅仅是一个居住的场所,更是一个心灵的栖息地,一个可以不断探索和创造的世界。它见证着我们的成长,承载着我们的情感,在简约与高级中,绽放出独特的魅力。让我们在这个被魔法点亮的空间里,书写属于自己的精彩篇章。Soft furnishings and artworks are the shining pearls in this magical space. They provide customers with a wide range of space to play, so that every resident can become an artist of his own life. Customers can carefully select each soft furnishing according to their preferences and stories, and carefully place each artwork, so that this space can continue to grow over time, like a living organism.Here, the house is no longer just a place to live, but also a habitat for the soul, a world that can be constantly explored and created. It witnesses our growth, carries our emotions, and blooms with unique charm in simplicity and sophistication. Let us write our own wonderful chapters in this space lit by magic.

一层平面布置图Floor plan

二层平面布置图Second floor plan

负一层平面布置图Floor plan of the basement项目名称:大湖山庄项目地点:北京项目面积:760㎡项目设计:AFFD建筑设计事务所建筑师:高志强参与设计:陈浩,王吉罡完工时间:2024.6主要品牌:旭格门窗-SCHUCO吉博力-京水家-Geberit-Jingshuijia汉诺地板-HARO天空之光照明-iGuzzini北阳绿建空调-Bei Yang Lv Jian富景园林-Forture design项目摄影&视频:Boris/肖石明项目策划:镜也Studio
免责声明:市场有风险,选择需谨慎!此文仅供参考,不作买卖依据。
免责声明:本文不构成任何商业建议,投资有风险,选择需谨慎!本站发布的图文一切为分享交流,传播正能量,此文不保证数据的准确性,内容仅供参考
关键词:
-
 大湖山庄 人与自然相逢,安静舒适的美学
The encounter between man and nature, a quiet and comf
大湖山庄 人与自然相逢,安静舒适的美学
The encounter between man and nature, a quiet and comf
-
 河南“恒通杯”安溪铁观音斗茶赛在郑州圆满举行
投茶、注水、冲泡、闻香、出汤……在参赛评委的精湛技艺下,茶叶缓
河南“恒通杯”安溪铁观音斗茶赛在郑州圆满举行
投茶、注水、冲泡、闻香、出汤……在参赛评委的精湛技艺下,茶叶缓
-
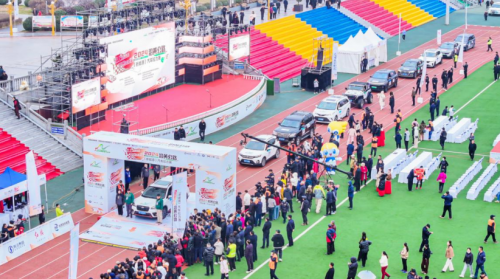 2024沿黄公路(新能源)汽车拉力赛盛大开幕!
燃动榆林府谷,澎湃绿色动能|2024沿黄公路(新能源)汽车拉力赛盛大
2024沿黄公路(新能源)汽车拉力赛盛大开幕!
燃动榆林府谷,澎湃绿色动能|2024沿黄公路(新能源)汽车拉力赛盛大
-
 珂谧以科技护肤为核心,打造高效护肤新方案
科技的快速发展,使得我国各行各业迈入科技时代,护肤行业也成为了
珂谧以科技护肤为核心,打造高效护肤新方案
科技的快速发展,使得我国各行各业迈入科技时代,护肤行业也成为了
-
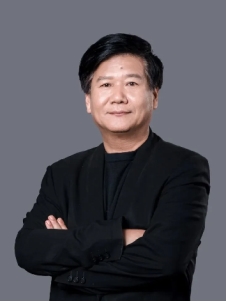 赵元超:补浪河治沙精神报告厅
编者按:2023年,榆阳区区委区政府联合都市更新集团发起榆阳区补浪
赵元超:补浪河治沙精神报告厅
编者按:2023年,榆阳区区委区政府联合都市更新集团发起榆阳区补浪
-
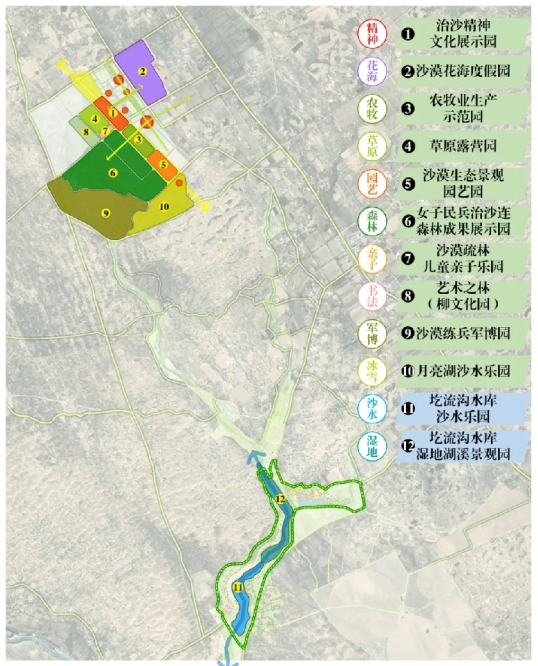 赋能补浪河生态奇迹,沙漠绿洲生态景区
辽阔的毛乌素沙漠南缘,陕蒙交接地带,长期面临土地资源贫瘠、沙漠化
赋能补浪河生态奇迹,沙漠绿洲生态景区
辽阔的毛乌素沙漠南缘,陕蒙交接地带,长期面临土地资源贫瘠、沙漠化
-
 人人争当“学霸”,贝壳搏学大考引领房产经纪人职业化新风尚
最近,杭州的房产经纪门店都变成了学习教室,经纪人们拿着教材反复
人人争当“学霸”,贝壳搏学大考引领房产经纪人职业化新风尚
最近,杭州的房产经纪门店都变成了学习教室,经纪人们拿着教材反复
-
 榆林市商务局组团参加2024中国(西安)电子商务博览会
11月15日至17日,2024中国(西安)电子商务博览会在西安国际会展中心举
榆林市商务局组团参加2024中国(西安)电子商务博览会
11月15日至17日,2024中国(西安)电子商务博览会在西安国际会展中心举
-
 巷道里的“亮剑者”
在“煤安森杯”第十六届全国煤炭行业职业技能竞赛中,公司沙梁煤矿
巷道里的“亮剑者”
在“煤安森杯”第十六届全国煤炭行业职业技能竞赛中,公司沙梁煤矿
-
 HELLO ,「新」德佑!德佑品牌升级计划正式启动
11月15日,“品质·向前”德佑品牌升级区域发布会暨浙皖品牌说明会在
HELLO ,「新」德佑!德佑品牌升级计划正式启动
11月15日,“品质·向前”德佑品牌升级区域发布会暨浙皖品牌说明会在
相关内容
- 大湖山庄 人与自然相逢,安静舒适的美学
- 河南“恒通杯”安溪铁观音斗茶赛在郑州圆满举行
- 2024沿黄公路(新能源)汽车拉力赛盛大开幕!
- 珂谧以科技护肤为核心,打造高效护肤新方案
- 赵元超:补浪河治沙精神报告厅
- 赋能补浪河生态奇迹,沙漠绿洲生态景区
- 人人争当“学霸”,贝壳搏学大考引领房产经纪人职业化新风尚
- 榆林市商务局组团参加2024中国(西安)电子商务博览会
- 谁在为劣质光子床买单?如何辨别光子床的品质?
- 巷道里的“亮剑者”
- HELLO ,「新」德佑!德佑品牌升级计划正式启动
- 告别面部“松弛感”,润致娃娃针诠释分层抗衰才是减龄的关键
- 向人民汇报——富县县委政法委组织举办全县“政法机关开放日”活动
- 中国数贸携手精品消费月,开启全民交易新体验
- 三诺联手西安怡康医药,双十一直播大促让慢病健康管理“潮”起来
- 中国数贸注册突破十万大关,开启数字经济全民共享新时代
- 第十一届金山食品物理加工研讨会,科易猫携手共探食品科技新未来
- 贝壳“我来教您防跌倒”公益项目在杭州启动,守护老人晚年健康
- 箭牌家居荣膺“通用ESG企业评价规范年度可持续发展品牌“奖项,共筑绿色美好未来
- 销售额增速行业双第一!海信电视双11赢在好画质
热门资讯
-
 大湖山庄 人与自然相逢,安静舒适的美学
The encounter between man an...
大湖山庄 人与自然相逢,安静舒适的美学
The encounter between man an...
-
 河南“恒通杯”安溪铁观音斗茶赛在郑州圆满举行
投茶、注水、冲泡、闻香、出汤……...
河南“恒通杯”安溪铁观音斗茶赛在郑州圆满举行
投茶、注水、冲泡、闻香、出汤……...
-
 2024沿黄公路(新能源)汽车拉力赛盛大开幕!
燃动榆林府谷,澎湃绿色动能|2024...
2024沿黄公路(新能源)汽车拉力赛盛大开幕!
燃动榆林府谷,澎湃绿色动能|2024...
-
 珂谧以科技护肤为核心,打造高效护肤新方案
科技的快速发展,使得我国各行各业...
珂谧以科技护肤为核心,打造高效护肤新方案
科技的快速发展,使得我国各行各业...
-
 赵元超:补浪河治沙精神报告厅
编者按:2023年,榆阳区区委区政府...
赵元超:补浪河治沙精神报告厅
编者按:2023年,榆阳区区委区政府...
-
 赋能补浪河生态奇迹,沙漠绿洲生态景区
辽阔的毛乌素沙漠南缘,陕蒙交接地...
赋能补浪河生态奇迹,沙漠绿洲生态景区
辽阔的毛乌素沙漠南缘,陕蒙交接地...
-
 人人争当“学霸”,贝壳搏学大考引领房产经纪人职业化新风尚
最近,杭州的房产经纪门店都变成了...
人人争当“学霸”,贝壳搏学大考引领房产经纪人职业化新风尚
最近,杭州的房产经纪门店都变成了...
-
 榆林市商务局组团参加2024中国(西安)电子商务博览会
11月15日至17日,2024中国(西安)电...
榆林市商务局组团参加2024中国(西安)电子商务博览会
11月15日至17日,2024中国(西安)电...
-
 巷道里的“亮剑者”
在“煤安森杯”第十六届全国煤炭行...
巷道里的“亮剑者”
在“煤安森杯”第十六届全国煤炭行...
-
 HELLO ,「新」德佑!德佑品牌升级计划正式启动
11月15日,“品质·向前”德佑品牌...
HELLO ,「新」德佑!德佑品牌升级计划正式启动
11月15日,“品质·向前”德佑品牌...
-
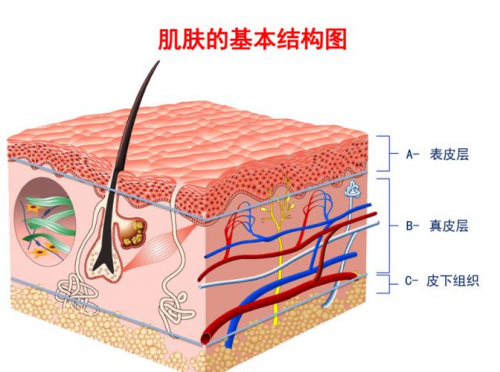 告别面部“松弛感”,润致娃娃针诠释分层抗衰才是减龄的关键
在这个颜值即正义的时代,抗衰老是...
告别面部“松弛感”,润致娃娃针诠释分层抗衰才是减龄的关键
在这个颜值即正义的时代,抗衰老是...
-
 向人民汇报——富县县委政法委组织举办全县“政法机关开放日”活动
11月19日,富县县委政法委组织举办...
向人民汇报——富县县委政法委组织举办全县“政法机关开放日”活动
11月19日,富县县委政法委组织举办...
-
 中国数贸携手精品消费月,开启全民交易新体验
近年来,随着数字经济的快速发展,消...
中国数贸携手精品消费月,开启全民交易新体验
近年来,随着数字经济的快速发展,消...
-
 三诺联手西安怡康医药,双十一直播大促让慢病健康管理“潮”起来
“多重羊毛一起薅,福利超多享不停!...
三诺联手西安怡康医药,双十一直播大促让慢病健康管理“潮”起来
“多重羊毛一起薅,福利超多享不停!...
-
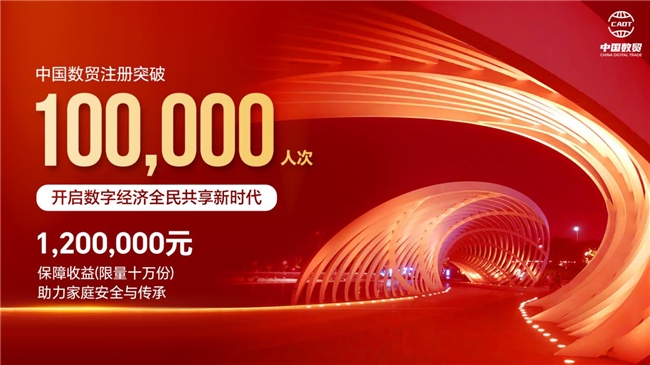 中国数贸注册突破十万大关,开启数字经济全民共享新时代
近日,随着中国数贸平台的正式上线,...
中国数贸注册突破十万大关,开启数字经济全民共享新时代
近日,随着中国数贸平台的正式上线,...
文章排行
最新图文
-
 榆林市商务局组团参加2024中国(西安)电子商务博览会
11月15日至17日,2024中国(西安)电...
榆林市商务局组团参加2024中国(西安)电子商务博览会
11月15日至17日,2024中国(西安)电...
-
 巷道里的“亮剑者”
在“煤安森杯”第十六届全国煤炭行...
巷道里的“亮剑者”
在“煤安森杯”第十六届全国煤炭行...
-
 HELLO ,「新」德佑!德佑品牌升级计划正式启动
11月15日,“品质·向前”德佑品牌...
HELLO ,「新」德佑!德佑品牌升级计划正式启动
11月15日,“品质·向前”德佑品牌...
-
 告别面部“松弛感”,润致娃娃针诠释分层抗衰才是减龄的关键
在这个颜值即正义的时代,抗衰老是...
告别面部“松弛感”,润致娃娃针诠释分层抗衰才是减龄的关键
在这个颜值即正义的时代,抗衰老是...